The Courtyards at Lower Greenville - Apartment Living in Dallas, TX
About
Welcome to The Courtyards at Lower Greenville
5015 Bryan Street Dallas, TX 75206P: 469-871-6537 TTY: 711
Office Hours
Monday through Friday: 8:30 AM to 5:30 PM. Lunch from 1:00 PM to 2:00 PM. Saturday and Sunday: Closed.
The Courtyards at Lower Greenville is nestled in the vibrant neighborhood of Lower Greenville in Dallas, Texas. This prime location will give you a convenient and exciting lifestyle. Just minutes from downtown Dallas, residents can easily access all our city has to offer. Lower Greenville is known for its lively atmosphere, with an array of trendy restaurants, bars, and boutiques lining the streets.
Experience a blissful living with our exquisite fresh landscaping and gated parking. Our deluxe community at The Courtyards at Lower Greenville apartments ensures you enjoy every bit of life here in Dallas, TX. Don't miss this opportunity for serene living. Contact us today to schedule your tour and discover why we're the best community in town.
Are you looking for your perfect home? Experience unparalleled comfort in our studio, one, and two bedroom apartments for rent designed to delight. Revel in the luxury of walk-in closets, faux hardwood floors, and striking black matte hardware. Find contentment and delight in every corner of our apartment homes.
Call to see our sister communities: Republic at San Jacinto and Garrett on the Green!
Floor Plans
0 Bedroom Floor Plan
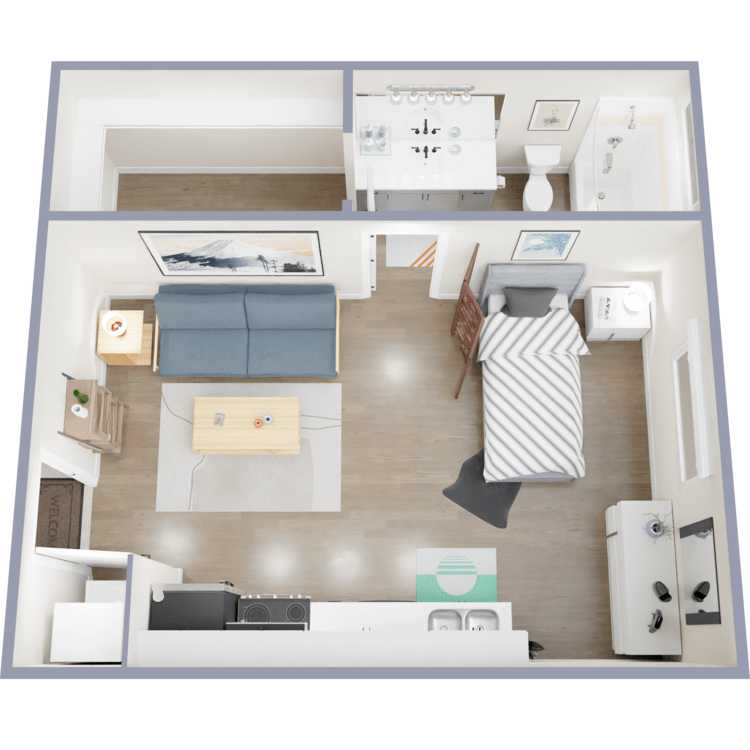
S1
Details
- Beds: Studio
- Baths: 1
- Square Feet: 395
- Rent: $1080-$1255
- Deposit: Call for details.
Floor Plan Amenities
- Premium Stainless Steel Appliances
- White Quartz Countertops
- Black Matte Hardware
- Faux Hardwood Floors
- Two-Toned Designer Cabinetry
- Under Mount Sink
- Walk In Closets
- Washer and Dryer in Home
- Recessed Lighting
* In Select Apartment Homes
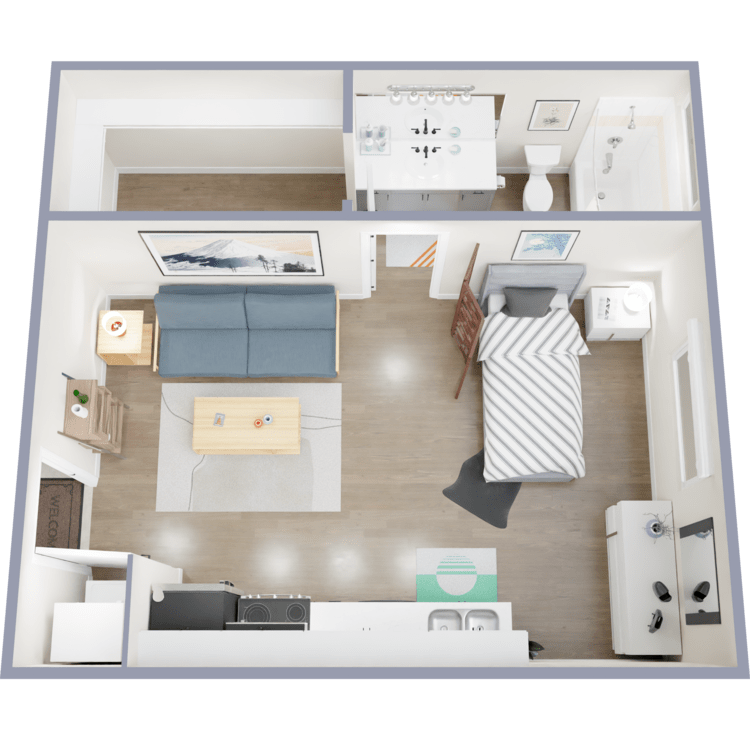
S1-P
Details
- Beds: Studio
- Baths: 1
- Square Feet: 395
- Rent: $1115-$1255
- Deposit: Call for details.
Floor Plan Amenities
- Premium Stainless Steel Appliances
- White Quartz Countertops
- Black Matte Hardware
- Faux Hardwood Floors
- Two-Toned Designer Cabinetry
- Under Mount Sink
- Walk In Closets
- Washer and Dryer in Home
- Recessed Lighting
* In Select Apartment Homes
Floor Plan Photos
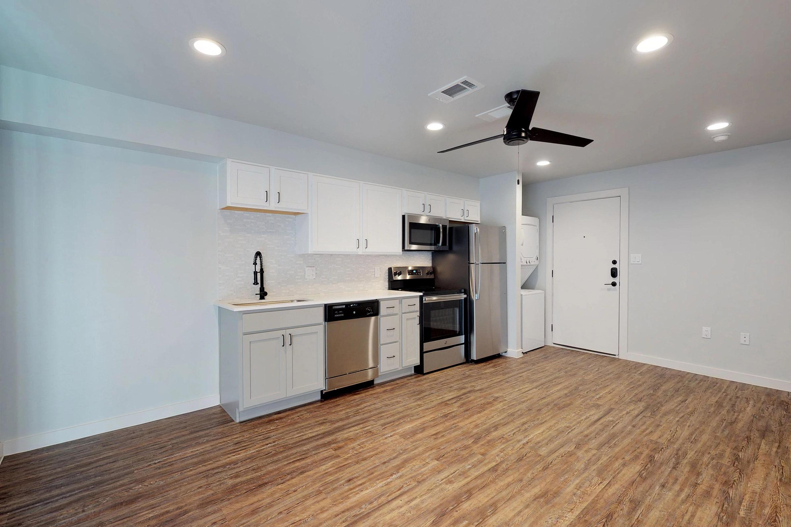
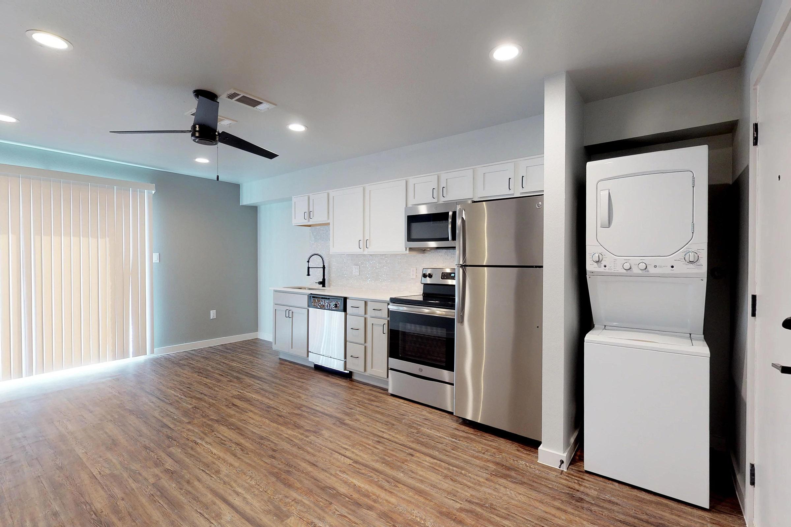
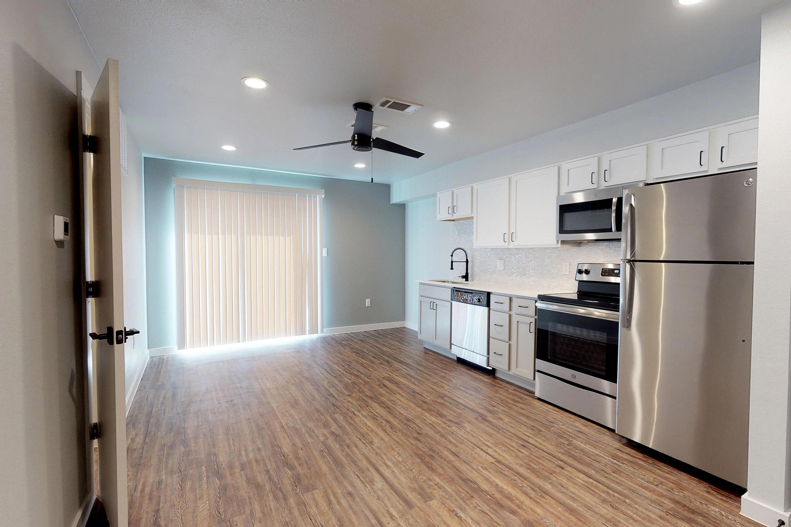
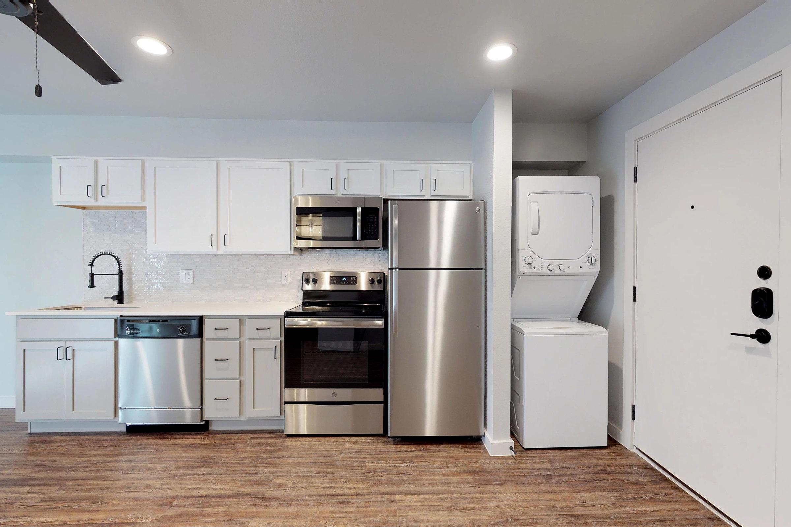
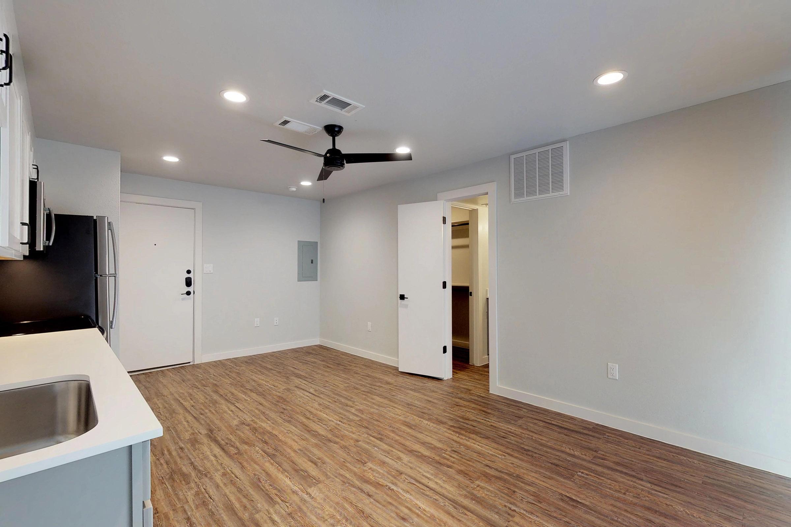
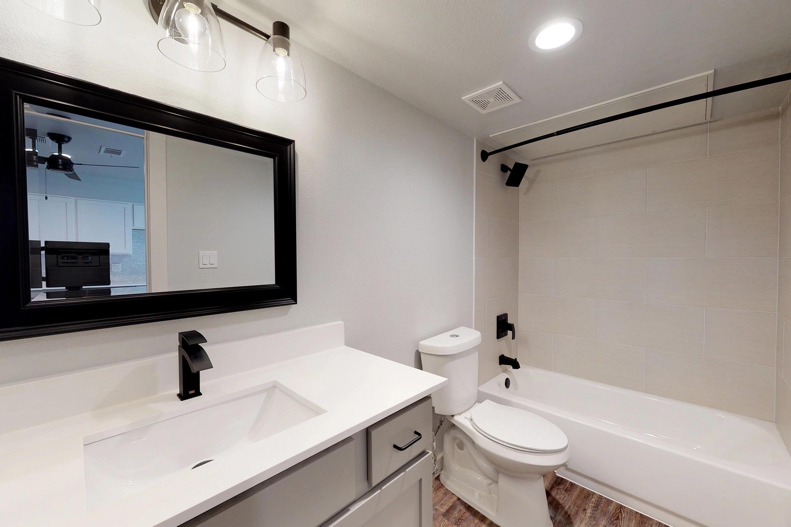
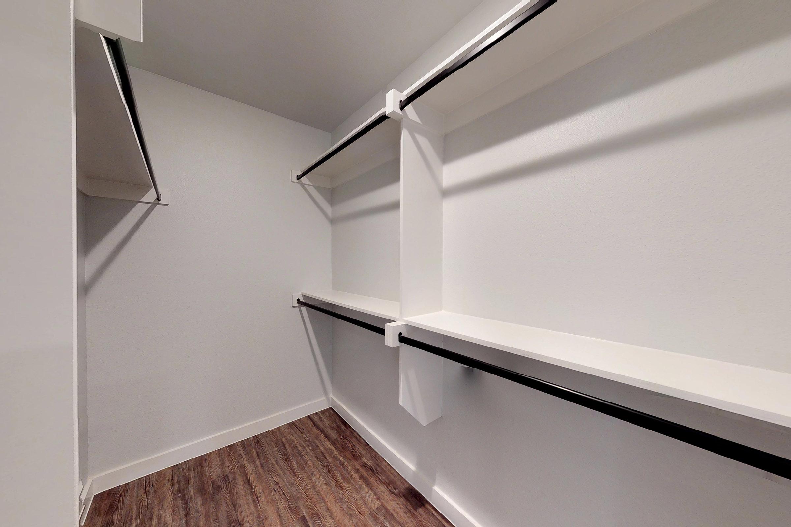
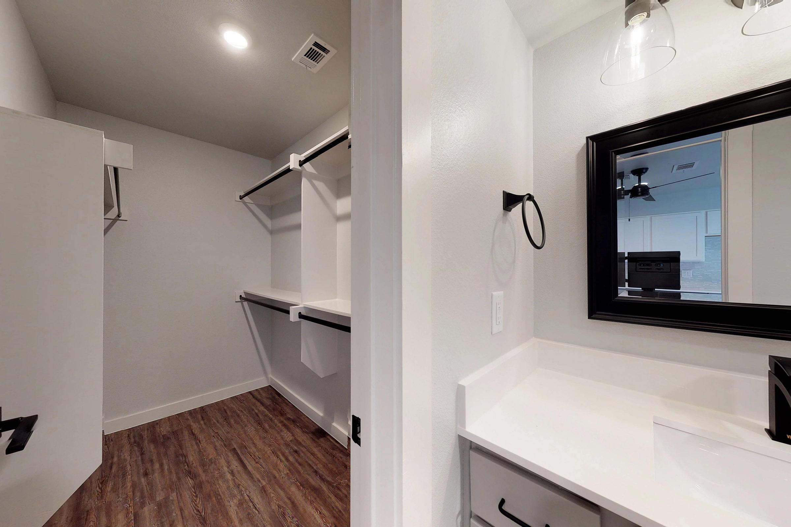
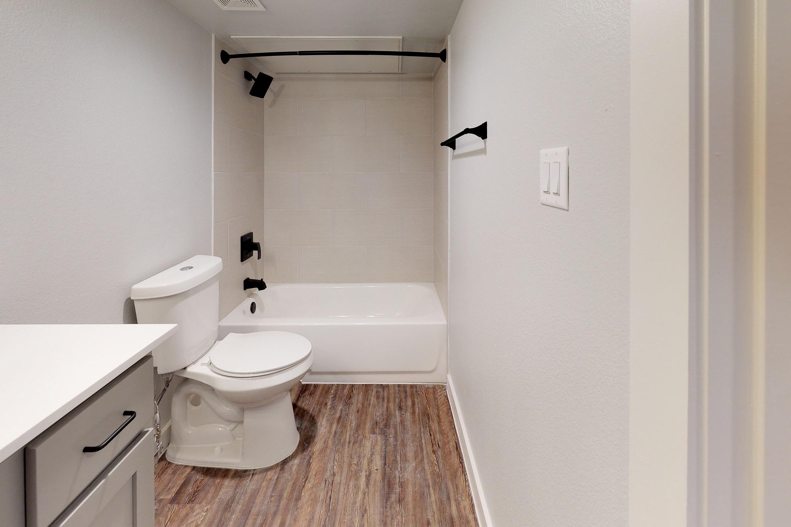
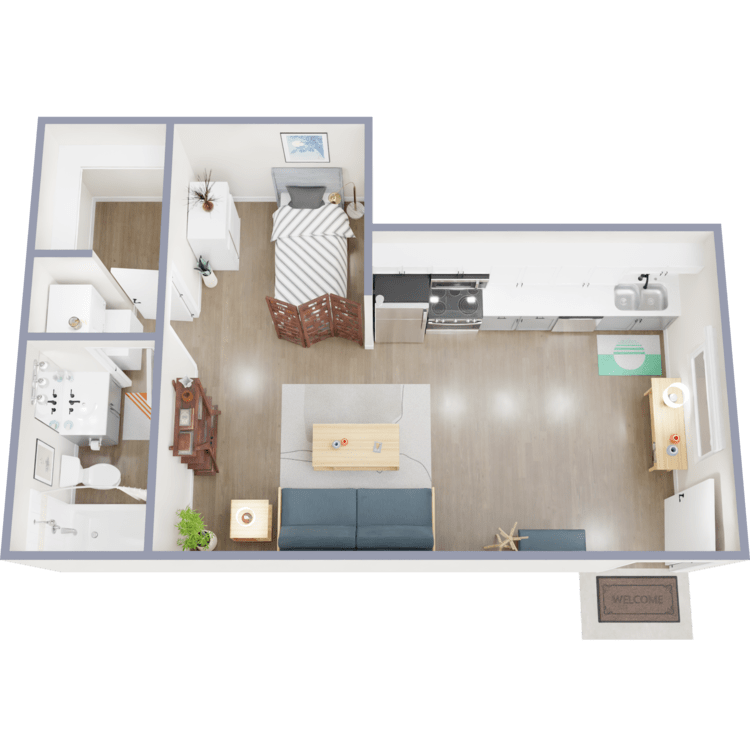
S2
Details
- Beds: Studio
- Baths: 1
- Square Feet: 410
- Rent: $950-$1280
- Deposit: Call for details.
Floor Plan Amenities
- Premium Stainless Steel Appliances
- White Quartz Countertops
- Black Matte Hardware
- Faux Hardwood Floors
- Two-Toned Designer Cabinetry
- Under Mount Sink
- Walk In Closets
- Washer and Dryer in Home
- Recessed Lighting
* In Select Apartment Homes
Floor Plan Photos
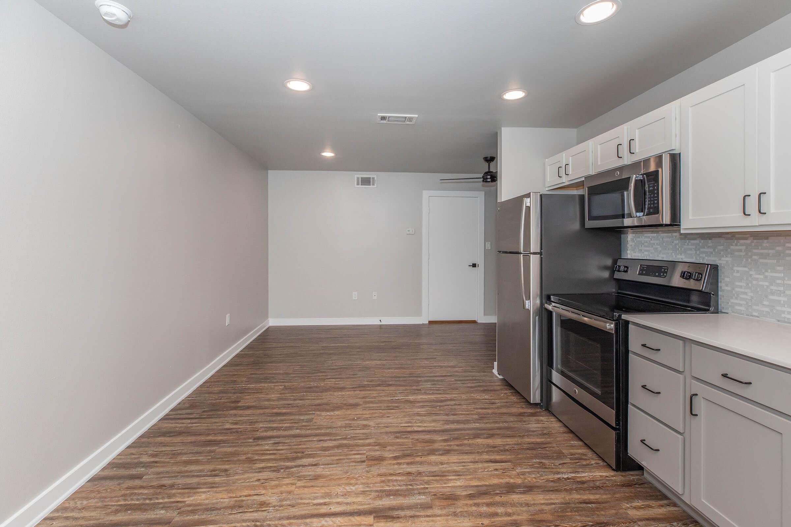
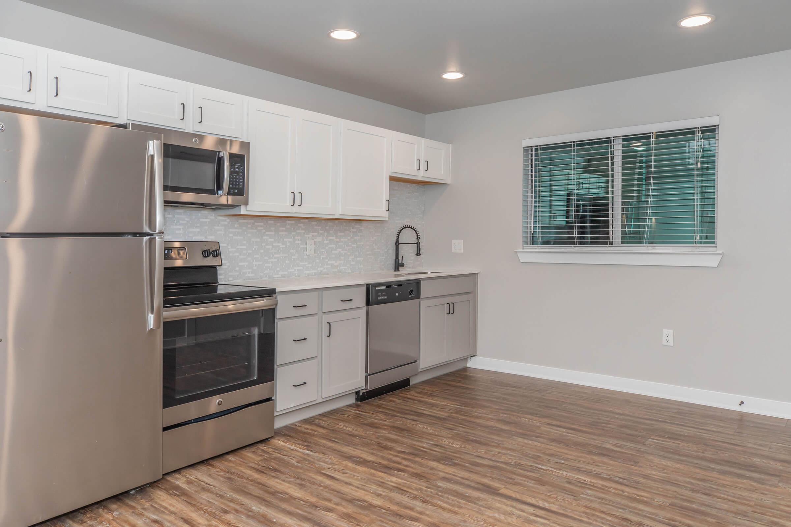
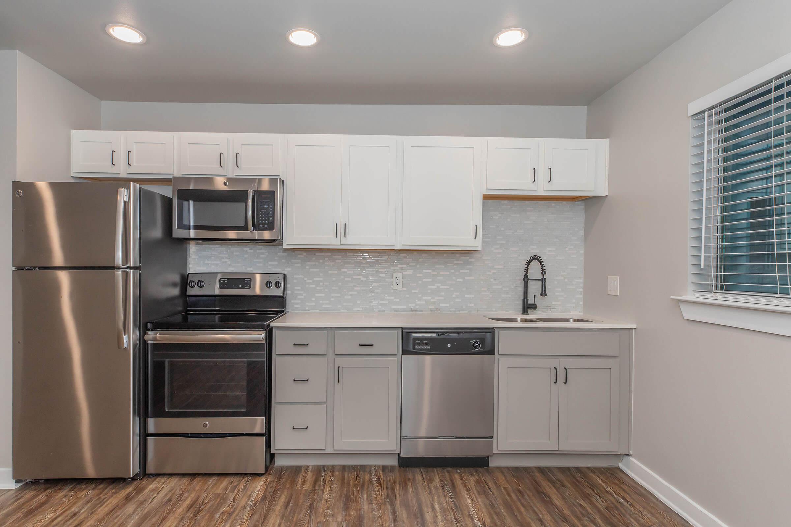
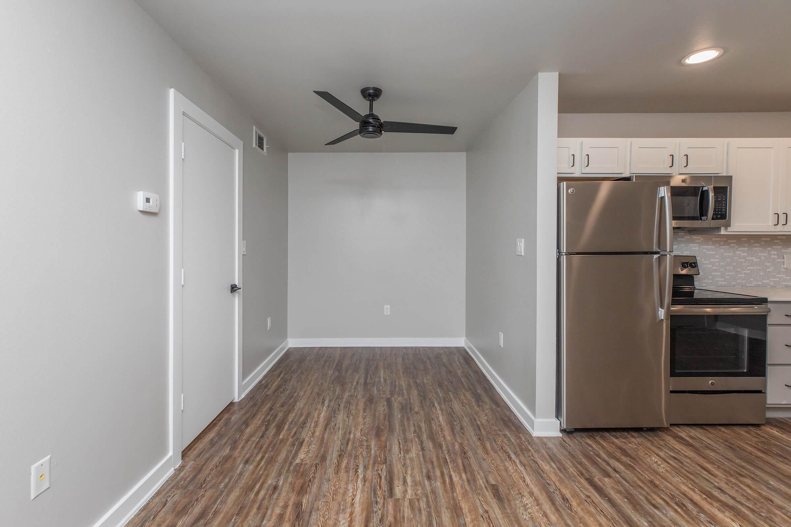
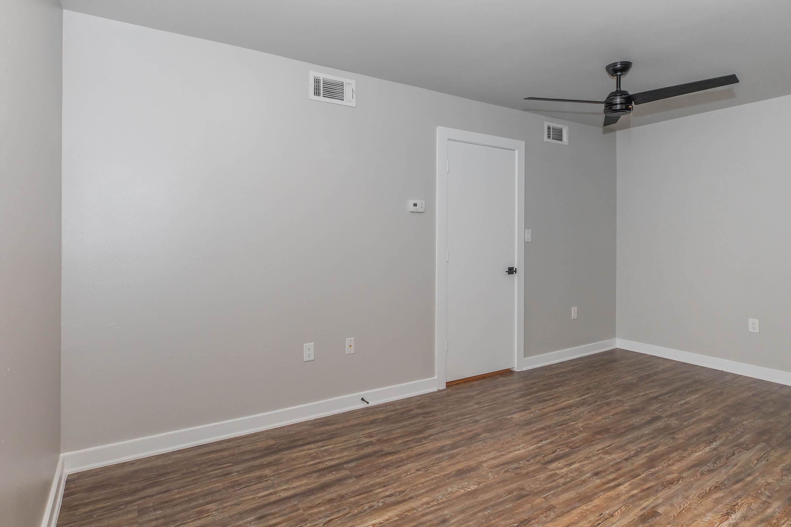
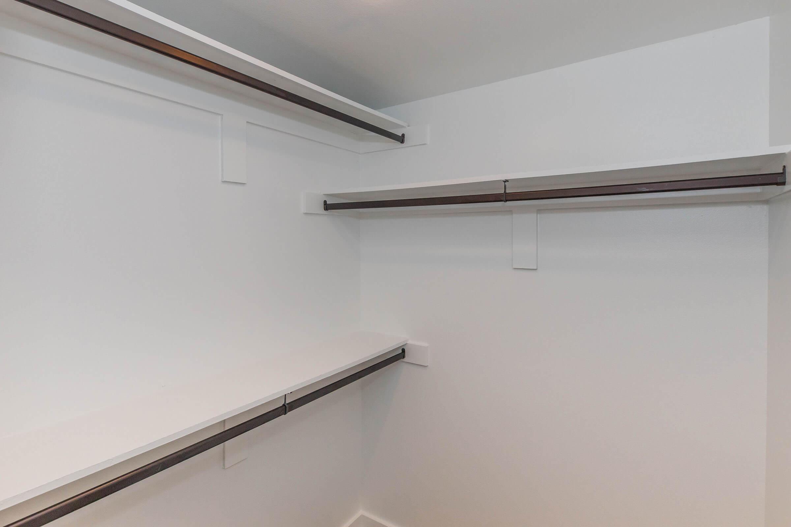
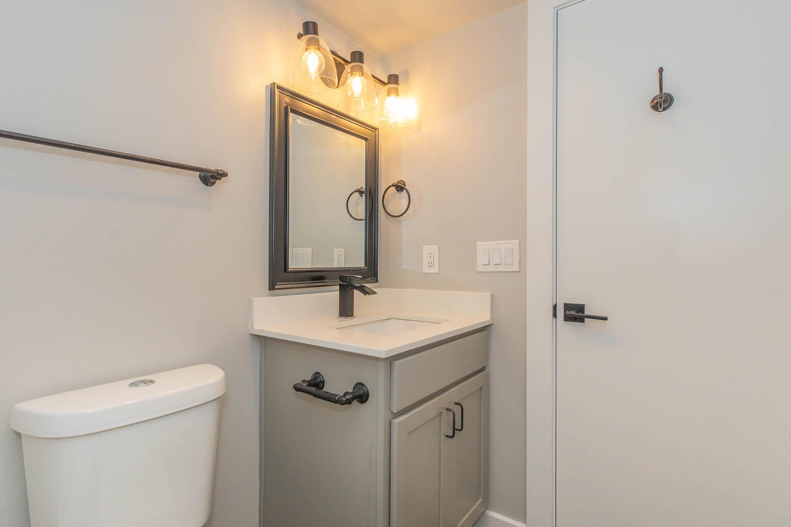
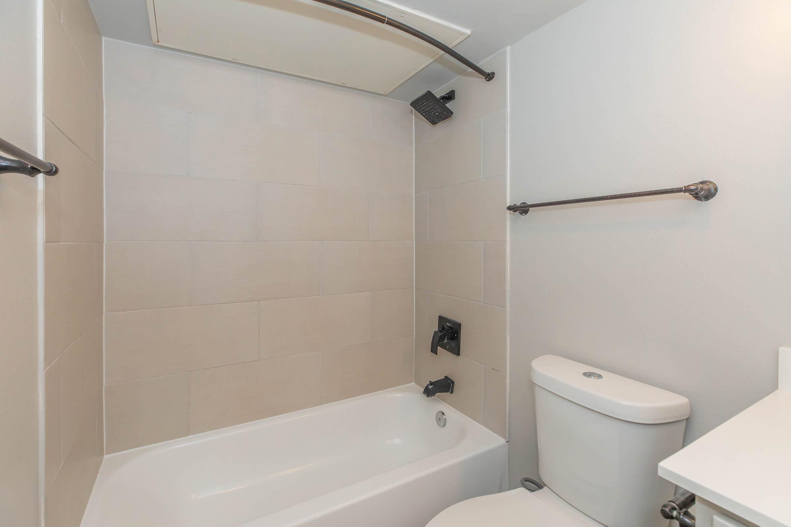
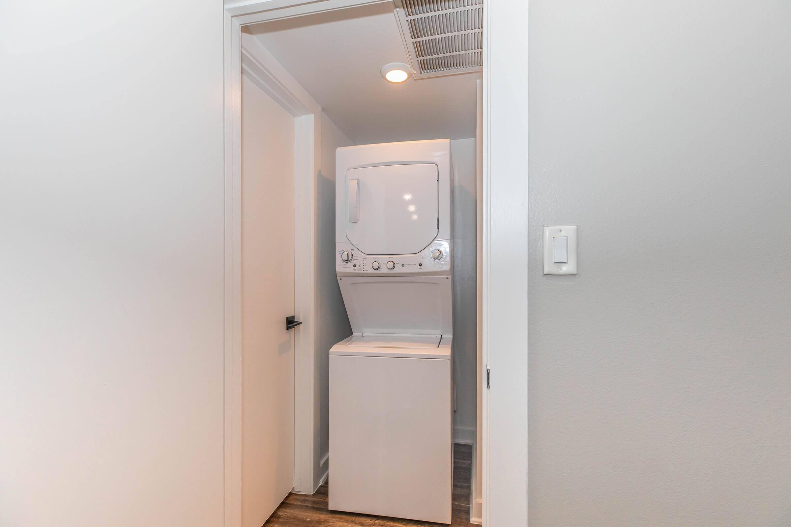
1 Bedroom Floor Plan
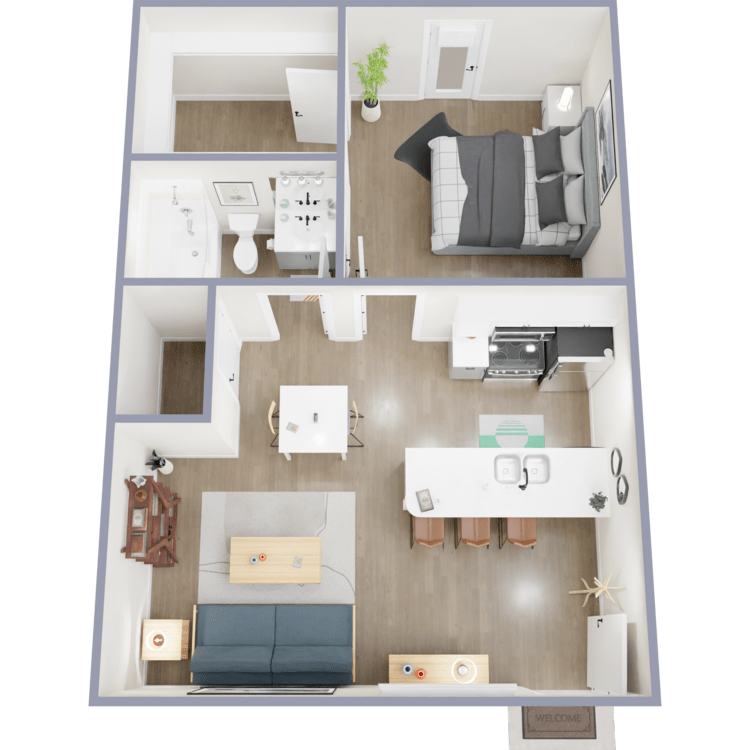
A1
Details
- Beds: 1 Bedroom
- Baths: 1
- Square Feet: 515
- Rent: $1100-$1465
- Deposit: Call for details.
Floor Plan Amenities
- Premium Stainless Steel Appliances
- White Quartz Countertops
- Black Matte Hardware
- Faux Hardwood Floors
- Two-Toned Designer Cabinetry
- Under Mount Sink
- Walk In Closets
- Washer and Dryer in Home
- Recessed Lighting
* In Select Apartment Homes
Floor Plan Photos
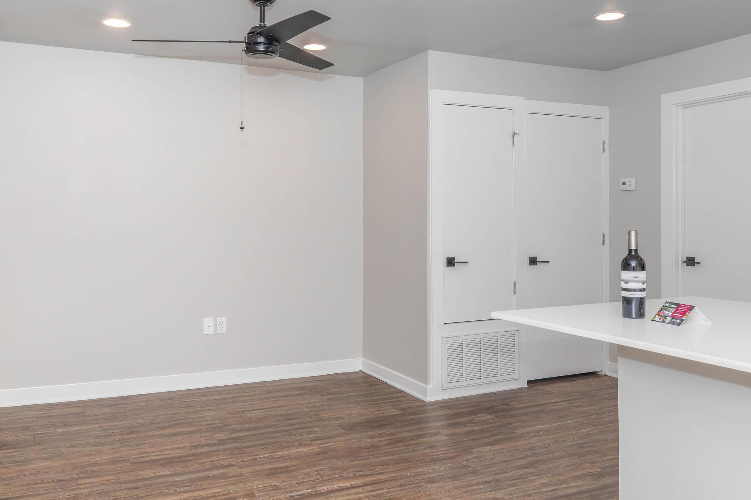
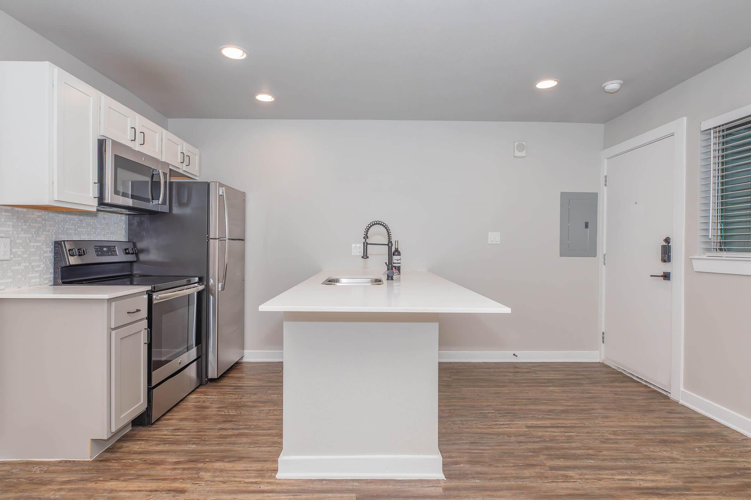
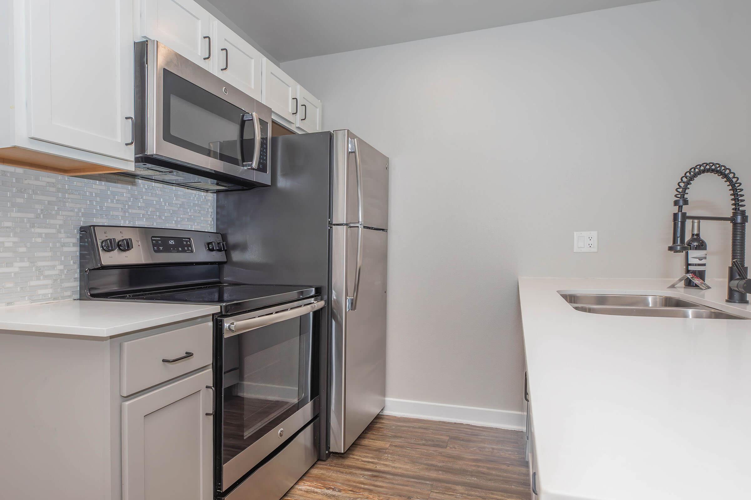
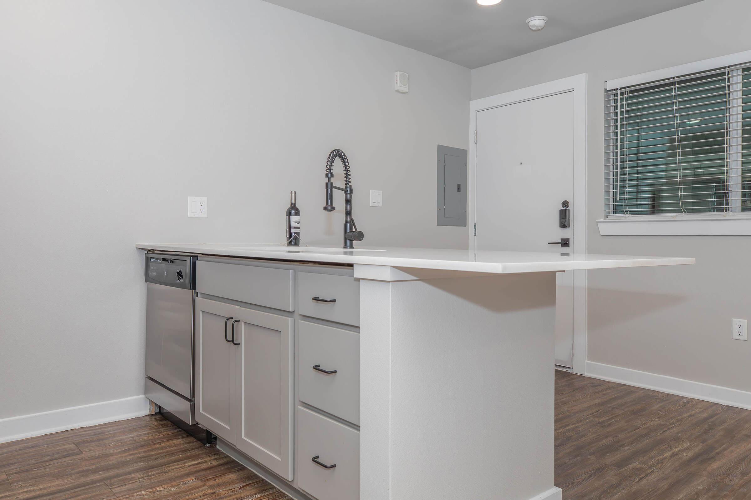
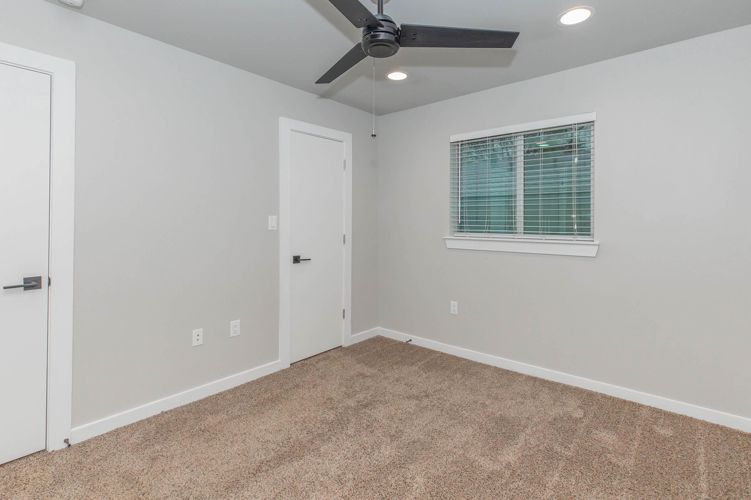
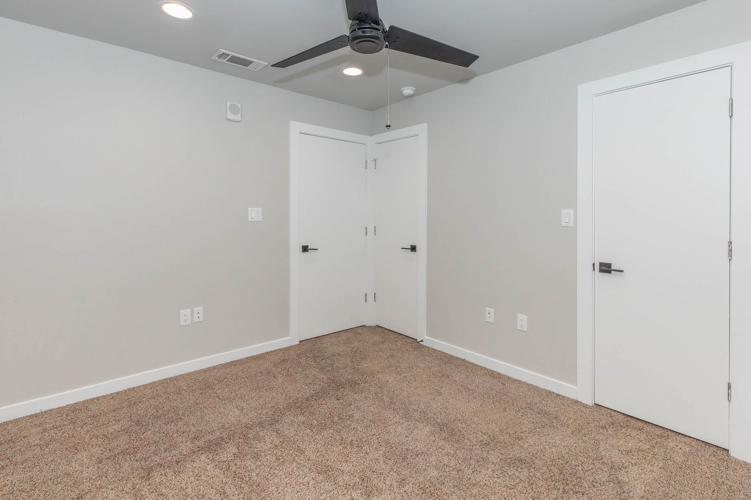
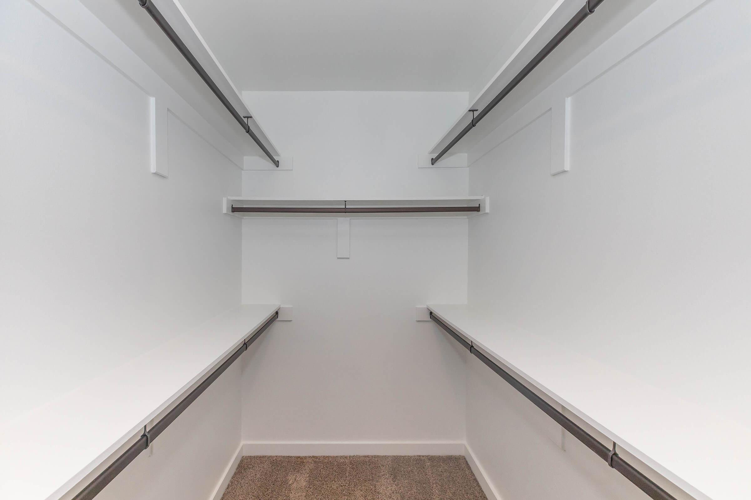
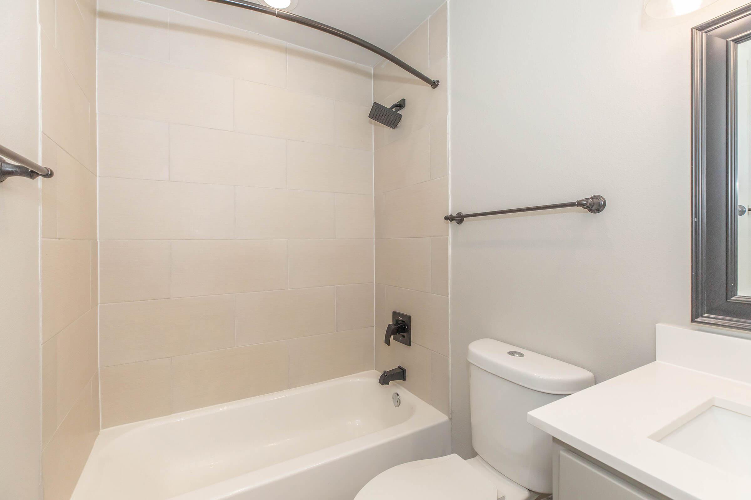
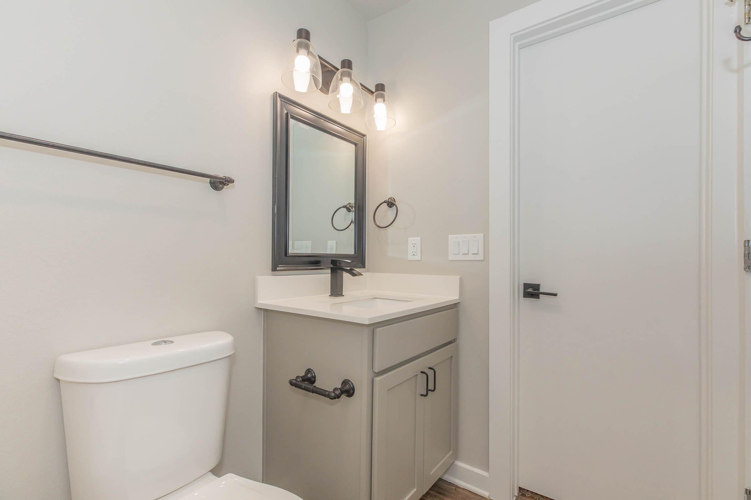
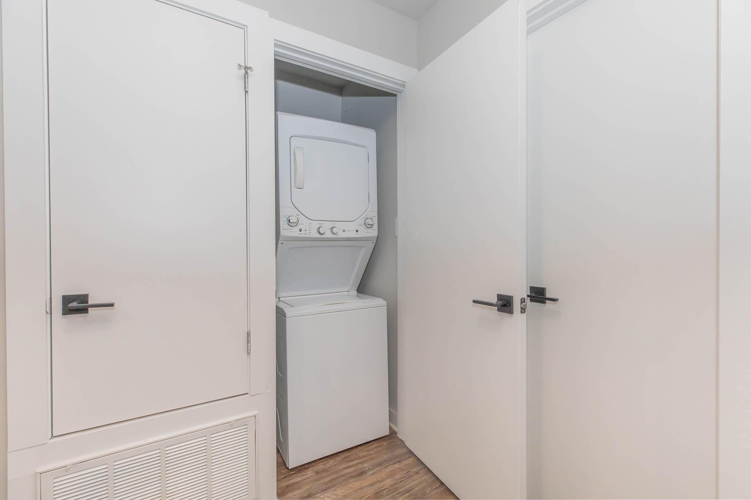
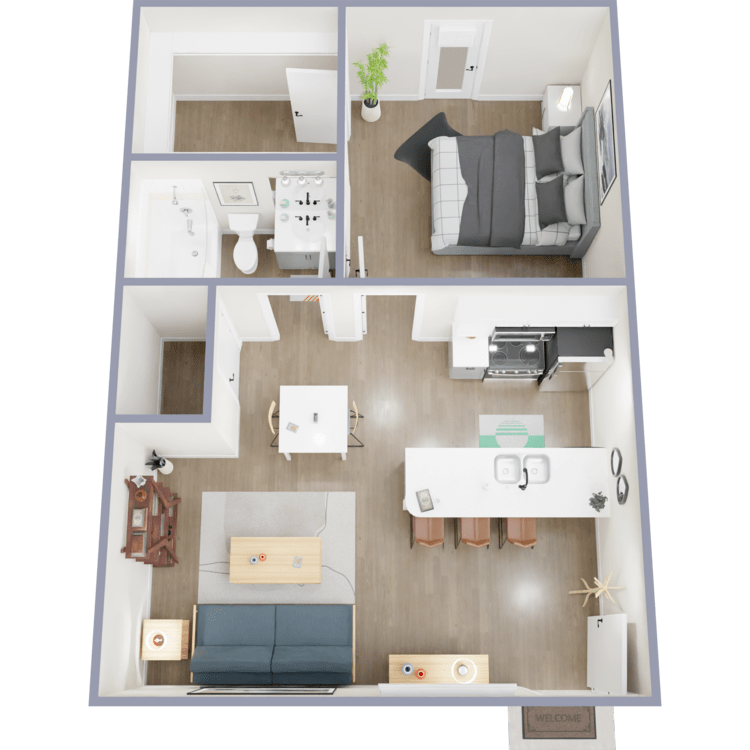
A1-P
Details
- Beds: 1 Bedroom
- Baths: 1
- Square Feet: 515
- Rent: $1245-$1465
- Deposit: Call for details.
Floor Plan Amenities
- Premium Stainless Steel Appliances
- White Quartz Countertops
- Black Matte Hardware
- Faux Hardwood Floors
- Two-Toned Designer Cabinetry
- Under Mount Sink
- Walk In Closets
- Washer and Dryer in Home
- Recessed Lighting
* In Select Apartment Homes
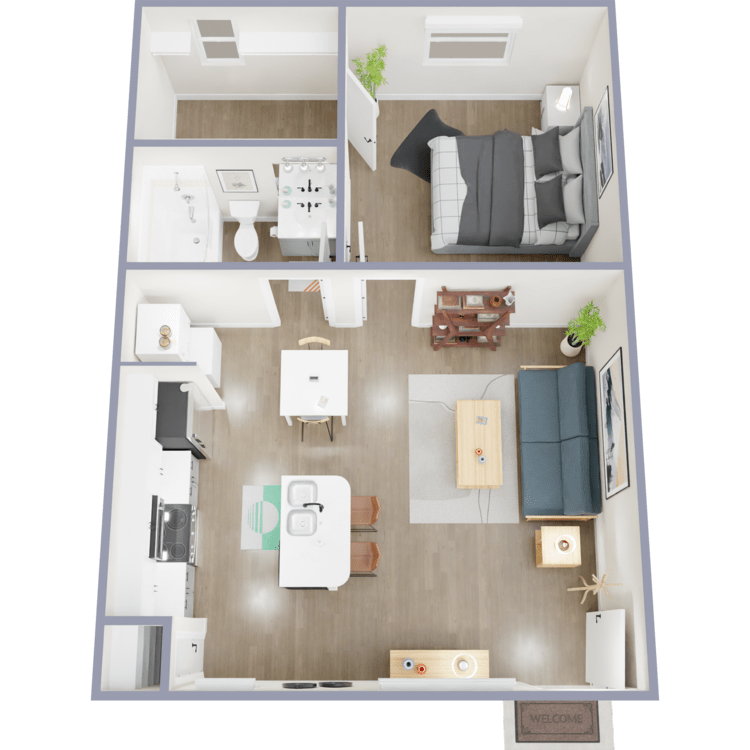
A2
Details
- Beds: 1 Bedroom
- Baths: 1
- Square Feet: 655
- Rent: $1199-$1465
- Deposit: Call for details.
Floor Plan Amenities
- Premium Stainless Steel Appliances
- White Quartz Countertops
- Black Matte Hardware
- Faux Hardwood Floors
- Two-Toned Designer Cabinetry
- Under Mount Sink
- Walk In Closets
- Washer and Dryer in Home
- Recessed Lighting
* In Select Apartment Homes
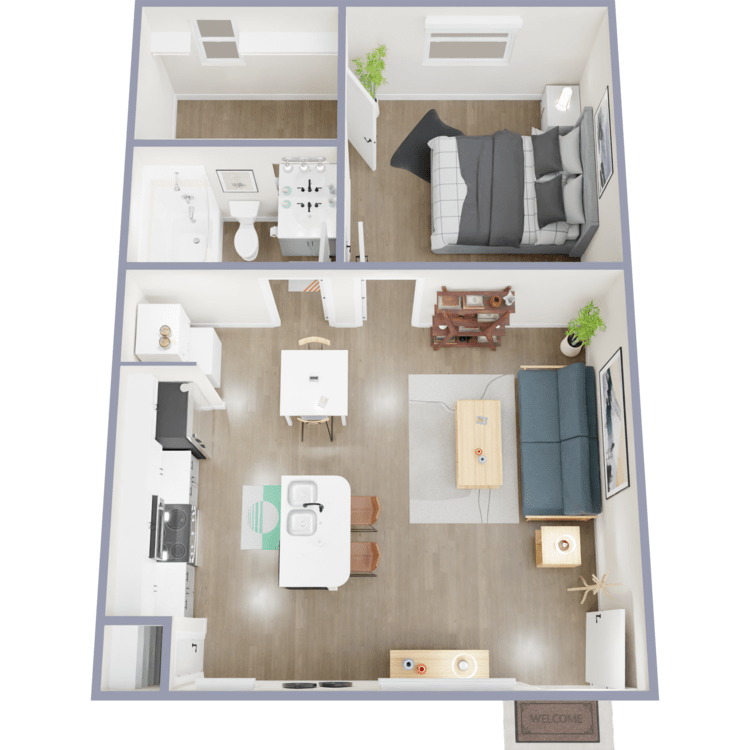
A2-P
Details
- Beds: 1 Bedroom
- Baths: 1
- Square Feet: 655
- Rent: $1199-$1465
- Deposit: Call for details.
Floor Plan Amenities
- Premium Stainless Steel Appliances
- White Quartz Countertops
- Black Matte Hardware
- Faux Hardwood Floors
- Two-Toned Designer Cabinetry
- Under Mount Sink
- Walk In Closets
- Washer and Dryer in Home
- Recessed Lighting
* In Select Apartment Homes
Floor Plan Photos
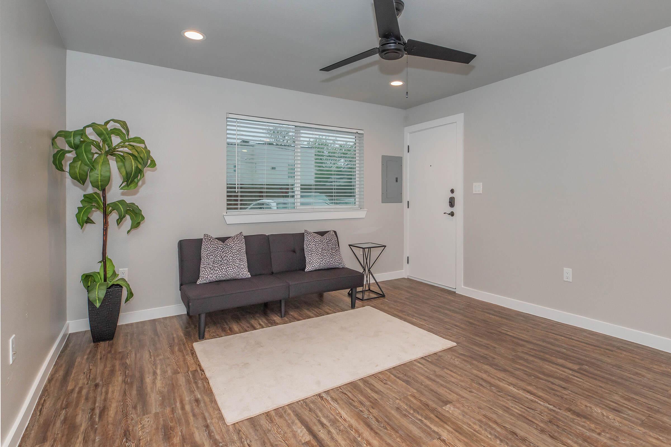
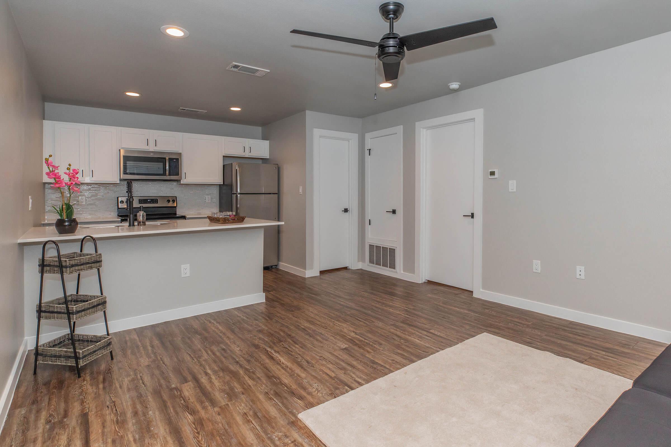
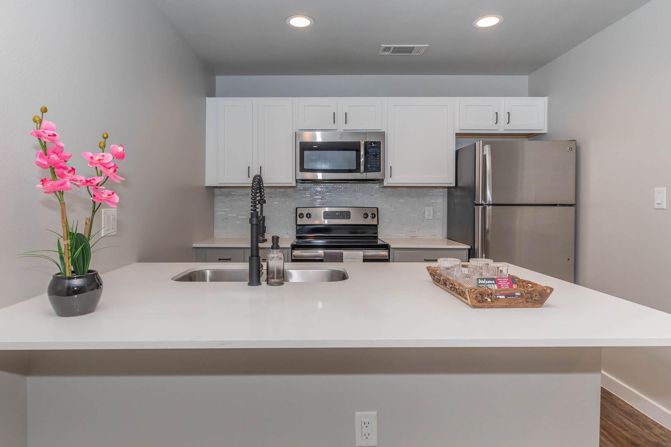
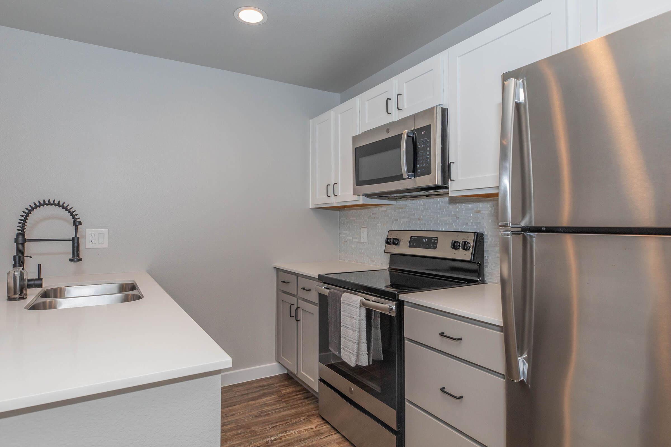
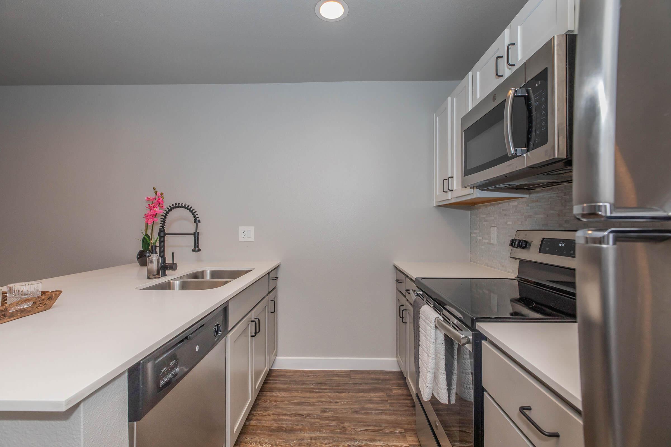
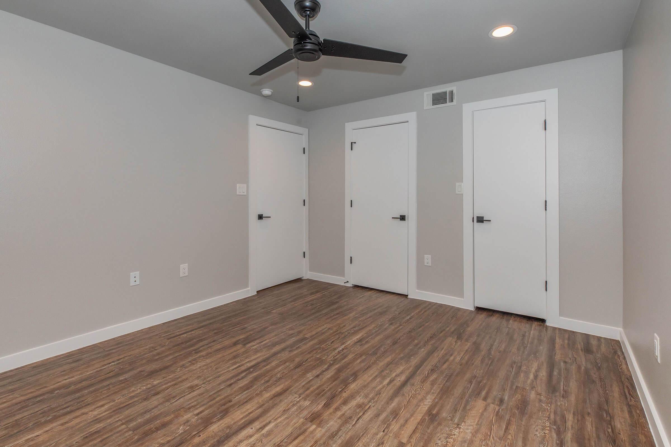
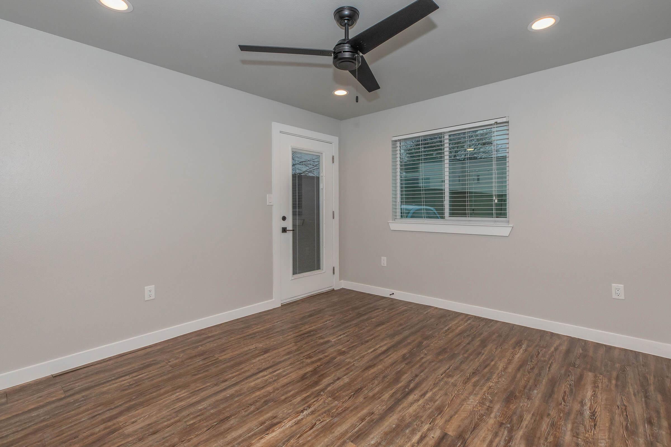
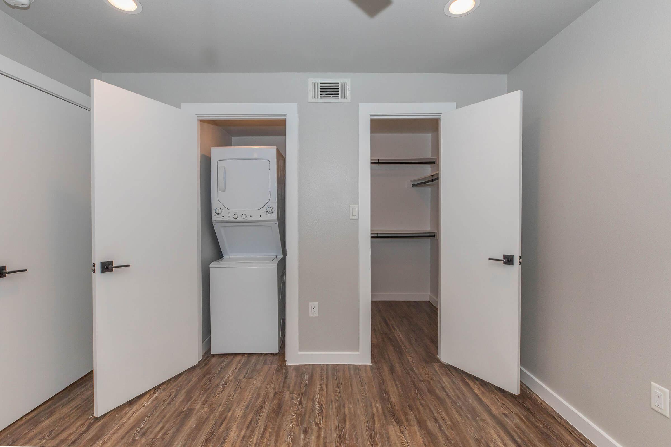
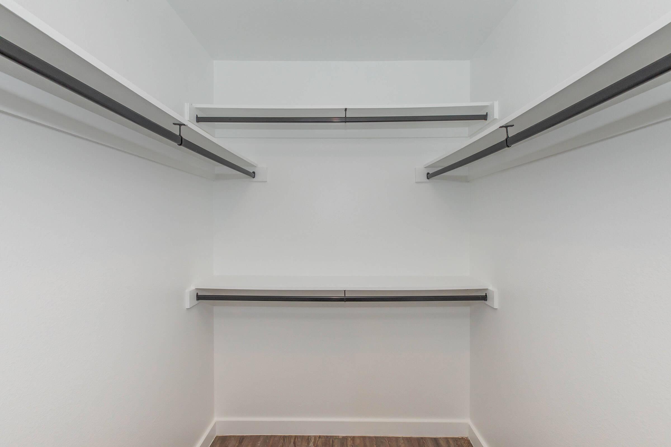
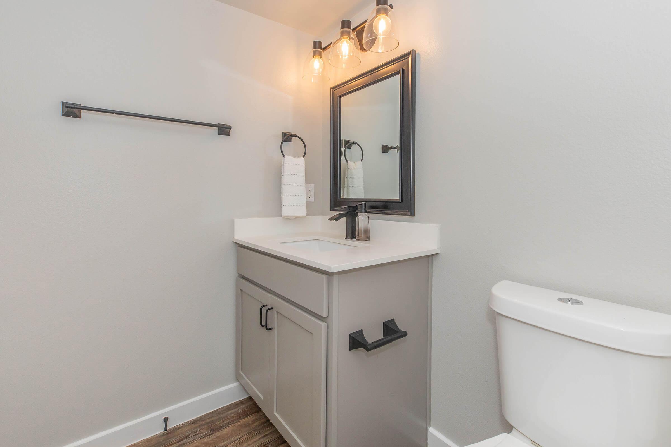
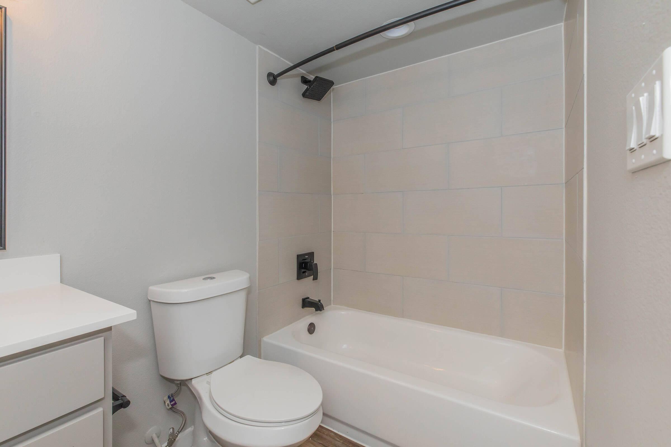
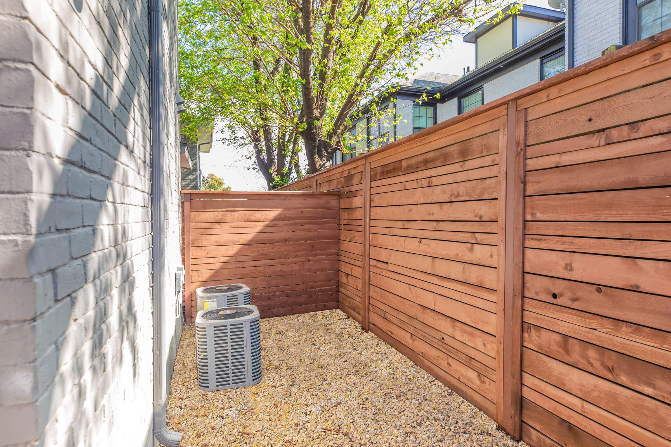
2 Bedroom Floor Plan
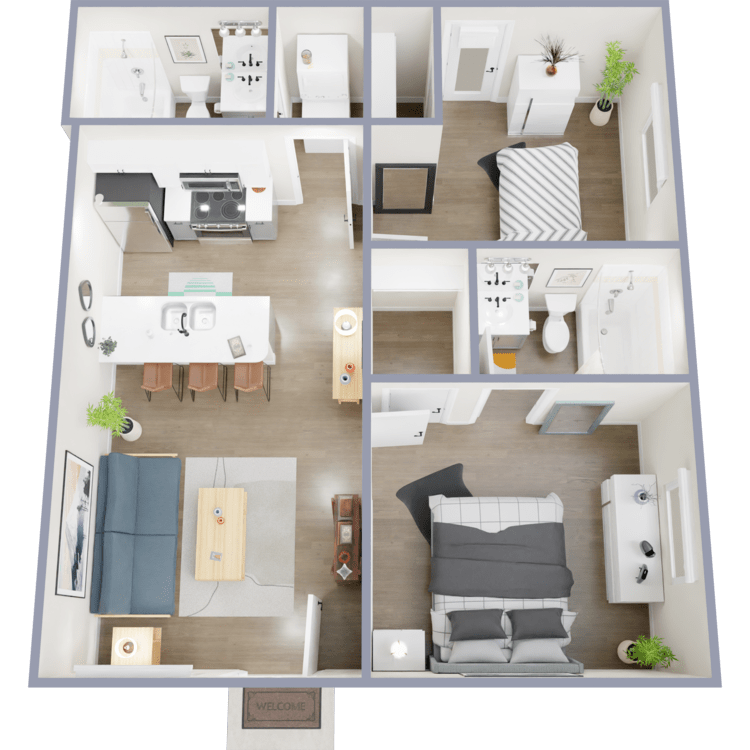
B1
Details
- Beds: 2 Bedrooms
- Baths: 2
- Square Feet: 651
- Rent: $1355-$1645
- Deposit:
Floor Plan Amenities
- Premium Stainless Steel Appliances
- White Quartz Countertops
- Black Matte Hardware
- Faux Hardwood Floors
- Two-Toned Designer Cabinetry
- Under Mount Sink
- Walk In Closets
- Washer and Dryer in Home
- Recessed Lighting
* In Select Apartment Homes
Floor Plan Photos
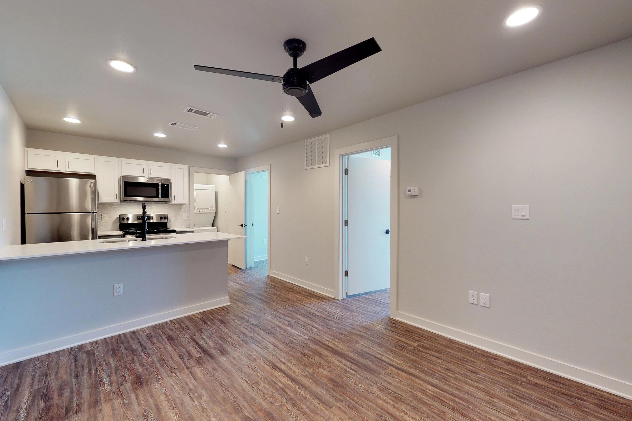
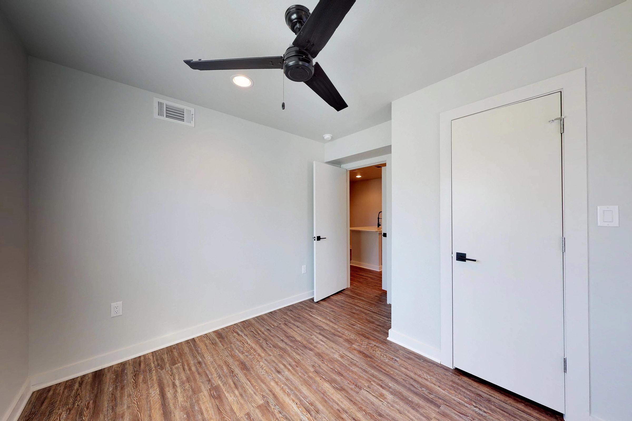
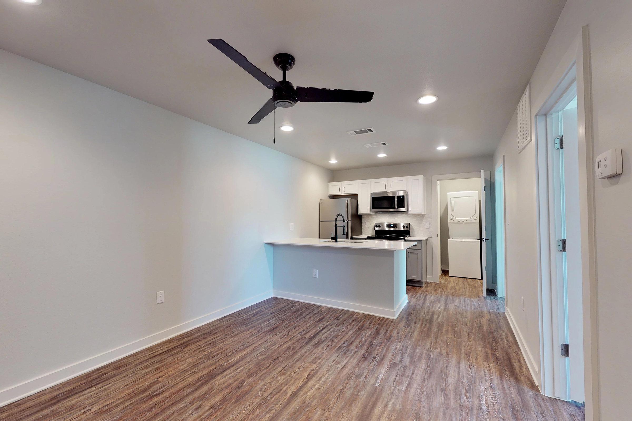
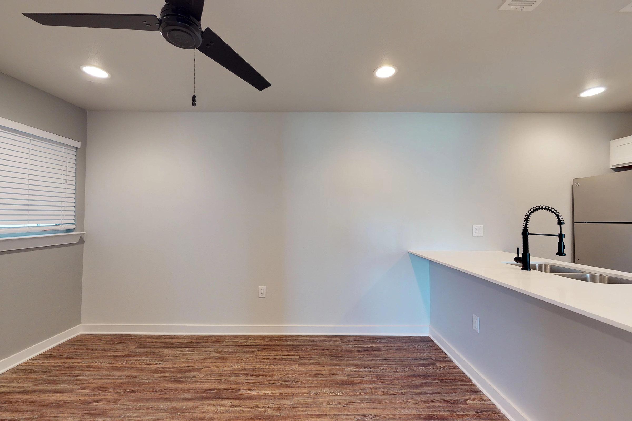
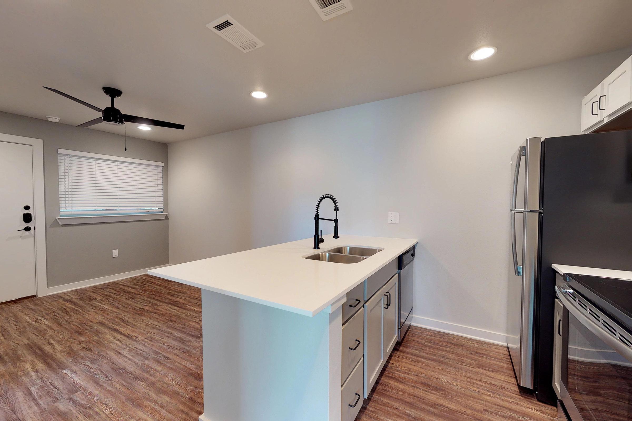
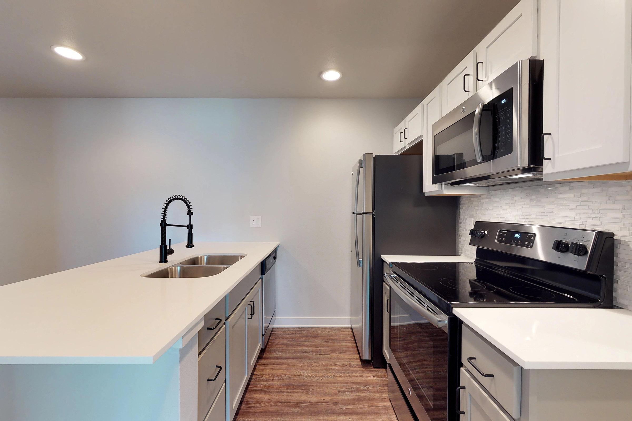
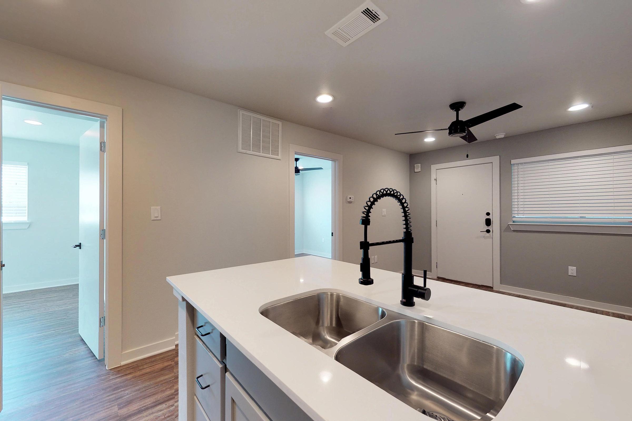
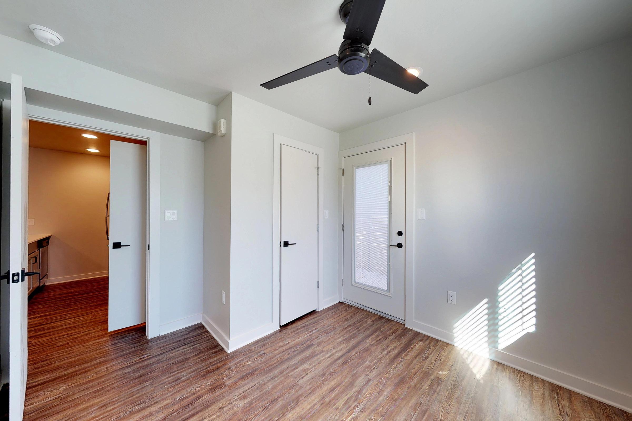
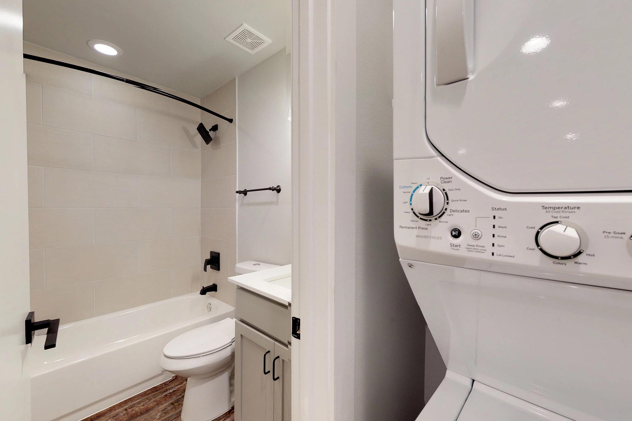
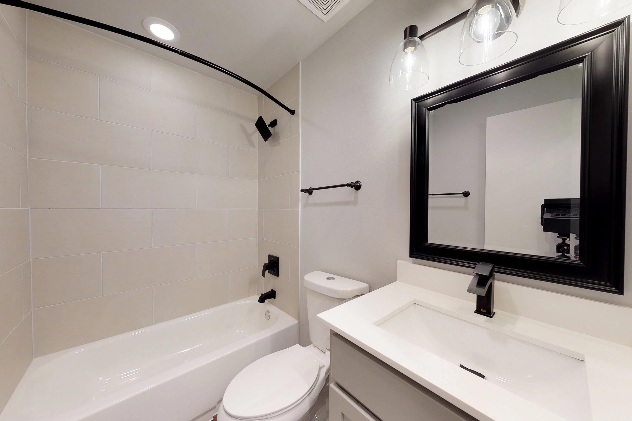
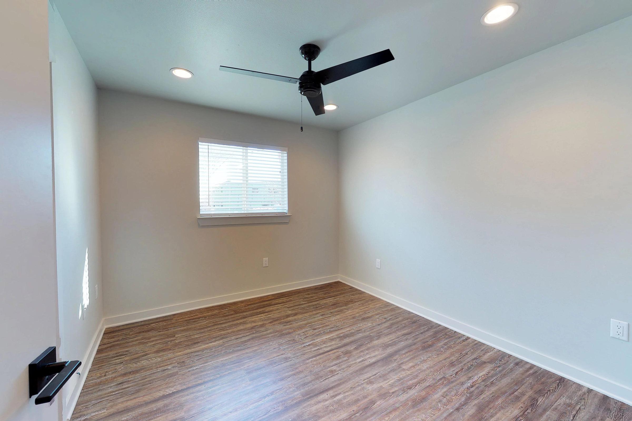
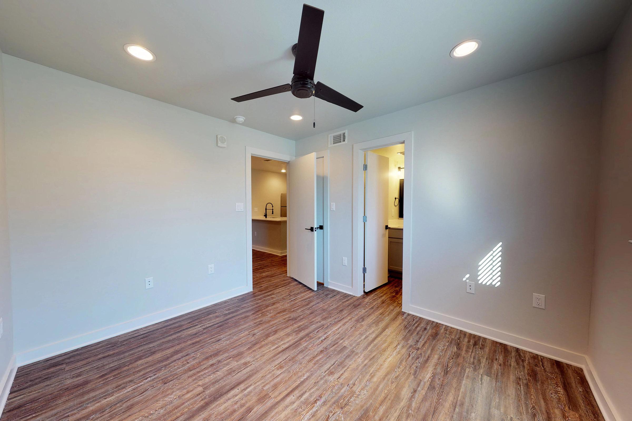
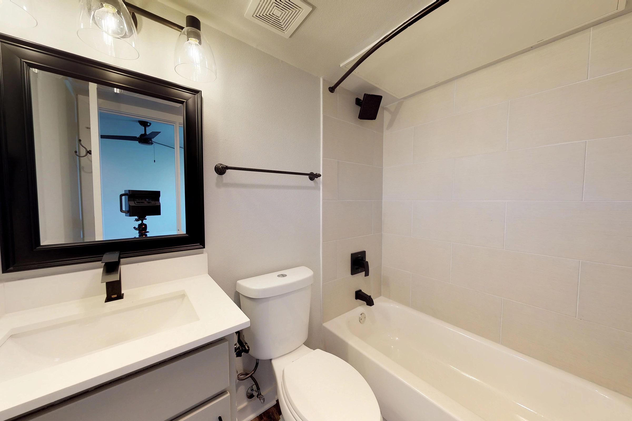
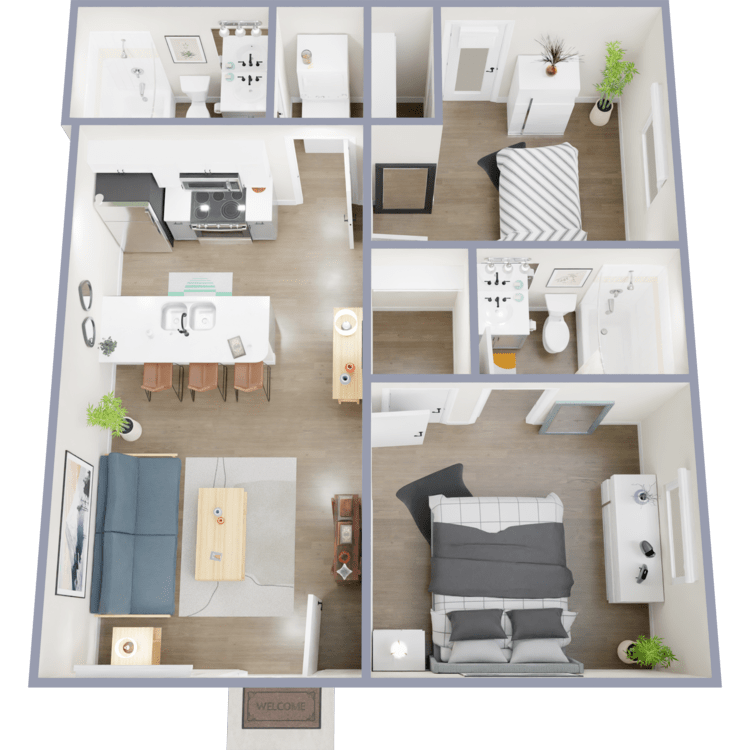
B1-P
Details
- Beds: 2 Bedrooms
- Baths: 2
- Square Feet: 651
- Rent: $1355-$1645
- Deposit: Call for details.
Floor Plan Amenities
- Premium Stainless Steel Appliances
- White Quartz Countertops
- Black Matte Hardware
- Faux Hardwood Floors
- Two-Toned Designer Cabinetry
- Under Mount Sink
- Walk In Closets
- Washer and Dryer in Home
- Recessed Lighting
* In Select Apartment Homes
Show Unit Location
Select a floor plan or bedroom count to view those units on the overhead view on the site map. If you need assistance finding a unit in a specific location please call us at 469-871-6537 TTY: 711.

Amenities
Explore what your community has to offer
Community Amenities
- Fresh Landscaping
- Prime Dallas Location
- Personal Patios*
- Controlled Access Entries
- Convenient to Lower Greenville and Henderson Ave
- Gated Parking
- Pet Friendly
* In Select Apartment Homes
Apartment Features
- Premium Stainless Steel Appliances
- Black Matte Hardware
- White Quartz Countertops
- Two-Toned Designer Cabinetry
- Faux Hardwood Floors
- Under Mount Sink
- Walk In Closets
- Washer and Dryer in Home
- Recessed Lighting
Pet Policy
Life is PAWSOME here. Relax in comfort with your furry friend at your side! Pets Welcome Upon Approval. Breed restrictions apply Limit of 2 pets per home. Maximum adult weight is 60 pounds. Each pet requires a deposit and a non-refundable pet fee per pet. Pets owners are responsible for the clean-up and disposal of waste. Pets must be leashed at all times when outside your apartment. Pets may not be leashed, chained, or left on patios, balconies, or front stoops. Management reserves the right to require written evidence from a licensed veterinarian or the American Kennel Club for breed certification. All policies apply to pets of guests who may be visiting. Call for details. Pet Amenities: Pet Waste Stations
Photos
Exterior
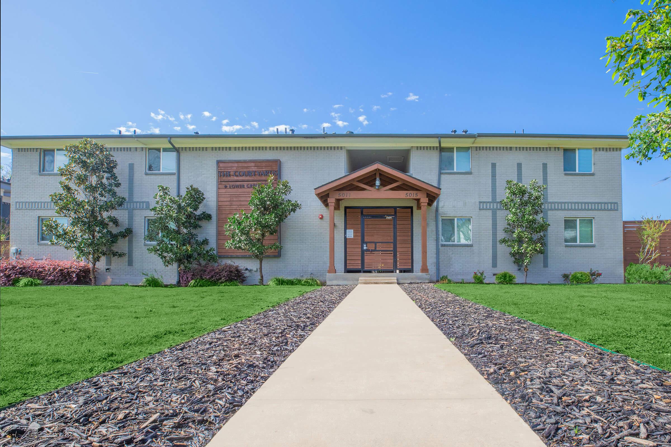
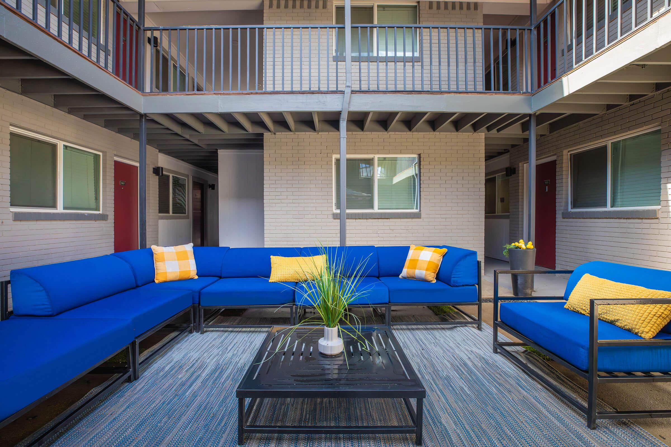
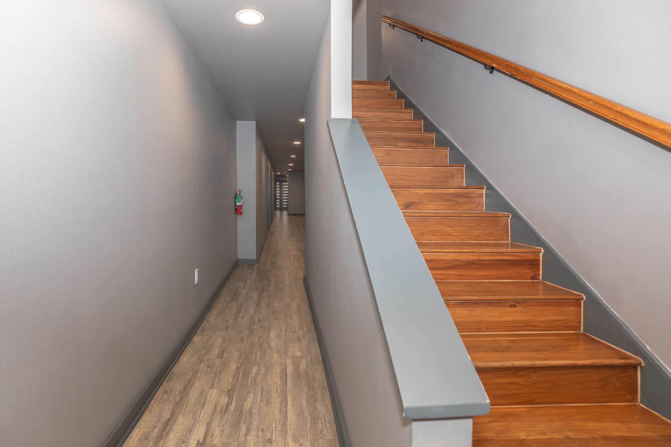
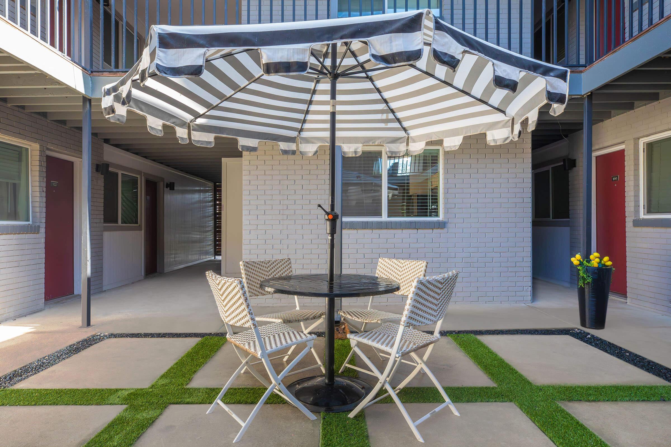
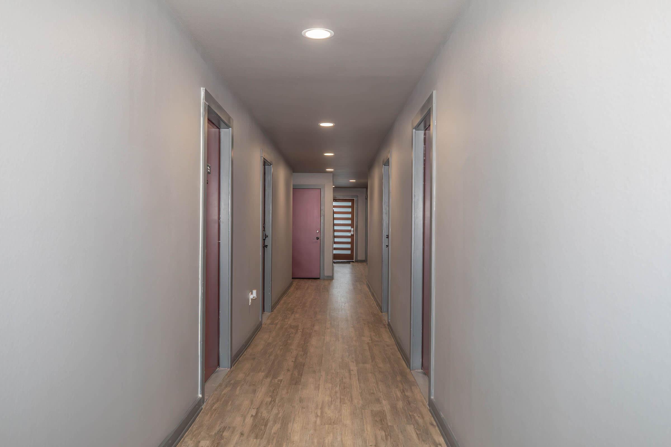
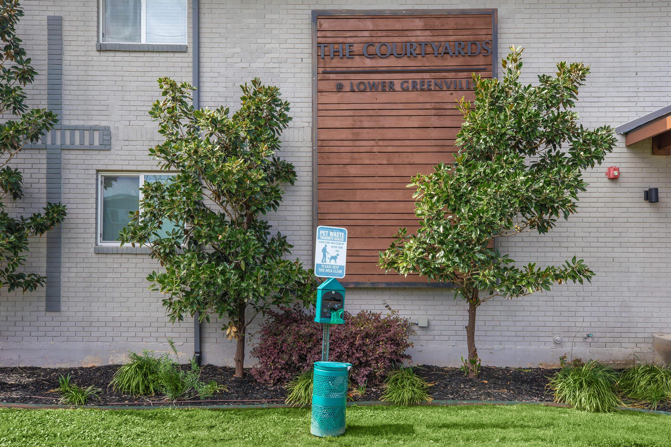
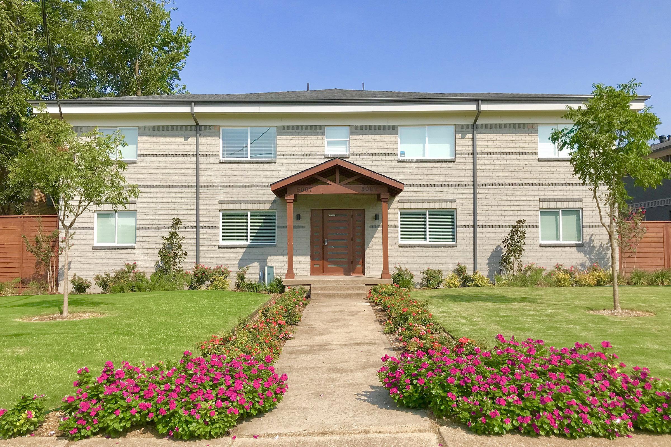
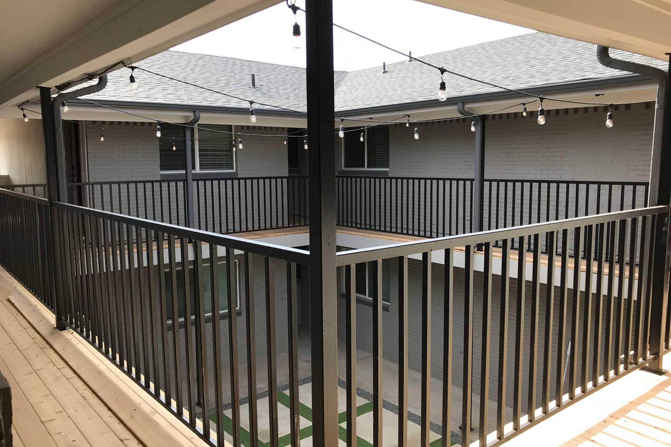
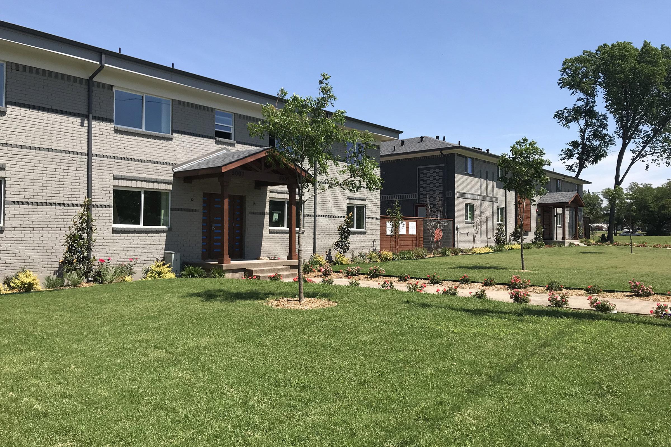
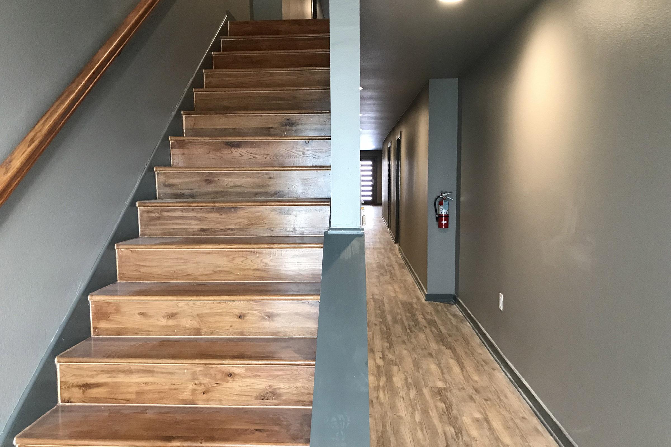
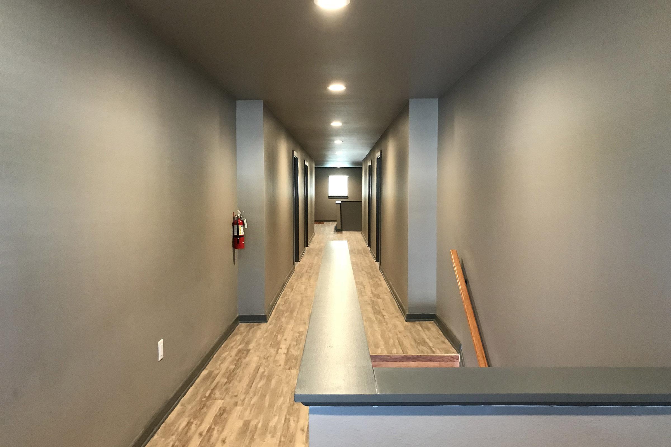
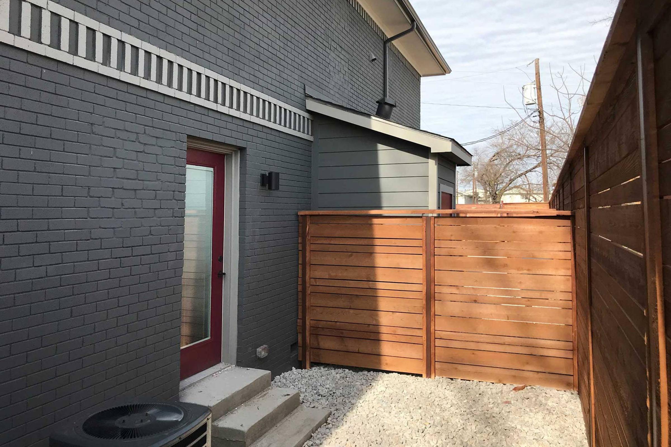
A2-P












S1-P









S2









A1










B1













Neighborhood
Points of Interest
The Courtyards at Lower Greenville
Located 5015 Bryan Street Dallas, TX 75206Bank
Cafes, Restaurants & Bars
Elementary School
Entertainment
Fitness Center
Grocery Store
High School
Library
Middle School
Park
Post Office
Preschool
Restaurant
Salons
Shopping
Shopping Center
University
Contact Us
Come in
and say hi
5015 Bryan Street
Dallas,
TX
75206
Phone Number:
469-871-6537
TTY: 711
Office Hours
Monday through Friday: 8:30 AM to 5:30 PM. Lunch from 1:00 PM to 2:00 PM. Saturday and Sunday: Closed.